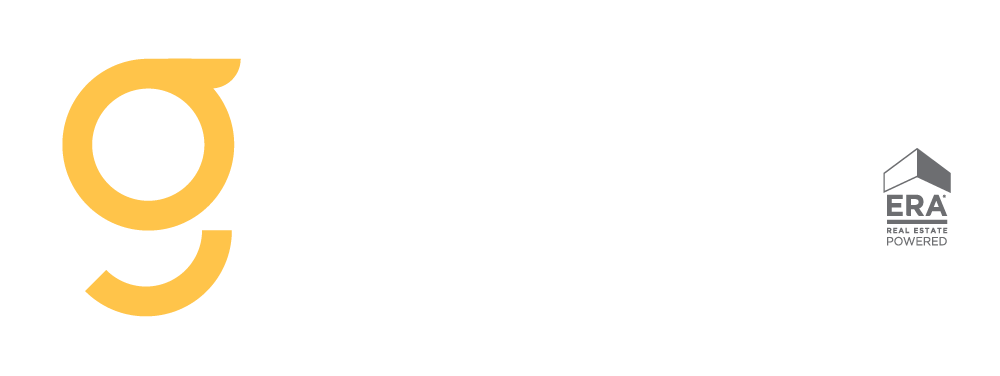
Listing Courtesy of: GULF SOUTH / Godwyn Realty, ERA Powered / Brittany Picolo-Ramos
109 Tchefuncta South Drive Covington, LA 70433
Sold (79 Days)
sold price not available

MLS #:
2419818
2419818
Lot Size
0.88 acres
0.88 acres
Type
Single-Family Home
Single-Family Home
Year Built
2023
2023
Style
French/Provincial
French/Provincial
County
St. Tammany Parish
St. Tammany Parish
Community
Tchefuncte South
Tchefuncte South
Listed By
Brittany Picolo-Ramos, Godwyn Realty, ERA Powered
Bought with
Elise Muller Mills, Keller Williams Realty Services
Elise Muller Mills, Keller Williams Realty Services
Source
GULF SOUTH
Last checked Jul 27 2024 at 2:52 AM GMT+0000
GULF SOUTH
Last checked Jul 27 2024 at 2:52 AM GMT+0000
Bathroom Details
- Full Bathrooms: 4
Interior Features
- Wine Cooler
- Refrigerator
- Microwave
- Energy Star Qualified Appliances
- Double Oven
- Dishwasher
- Cooktop
- Tray Ceiling(s)
- Stone Counters
- Stainless Steel Appliances
- Pantry
- Jetted Tub
Subdivision
- Tchefuncte South
Lot Information
- Oversized Lot
- City Lot
Property Features
- Fireplace: Gas
- Foundation: Slab
Heating and Cooling
- Multiple Heating Units
- Central
- Central Air
- 3+ Units
Pool Information
- Salt Water
- Heated
Homeowners Association Information
- Dues: $250
Exterior Features
- Roof: Shingle
Utility Information
- Utilities: Water Source: Public
- Sewer: Public Sewer
- Energy: Insulation, Water Heater, Appliances
Parking
- Three or More Spaces
- Garage
- Attached
Stories
- 2
Living Area
- 4,185 sqft
Disclaimer: Copyright 2024 Gulf South Real Estate Information Network. All rights reserved. This information is deemed reliable, but not guaranteed. The information being provided is for consumers’ personal, non-commercial use and may not be used for any purpose other than to identify prospective properties consumers may be interested in purchasing. Data last updated 7/26/24 19:52



