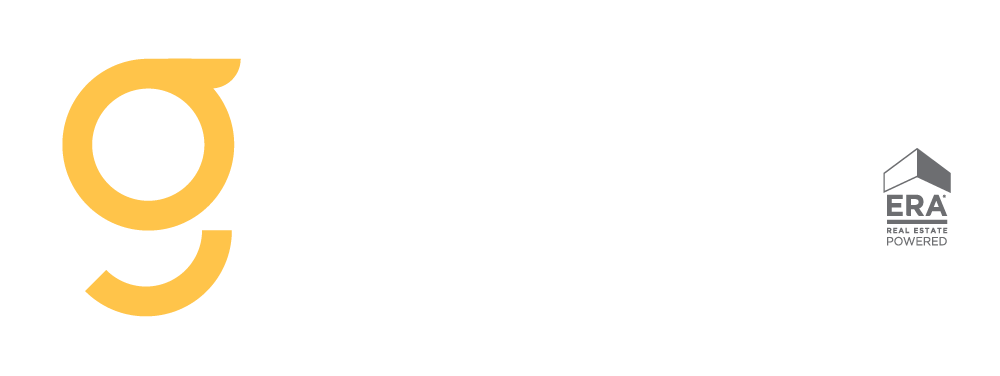


Listing Courtesy of: GULF SOUTH / Godwyn Realty, ERA Powered / Rachel Westerfield
20 Cara Court Mandeville, LA 70471
Active (75 Days)
$379,900
MLS #:
2434916
2434916
Lot Size
10,019 SQFT
10,019 SQFT
Type
Single-Family Home
Single-Family Home
Year Built
1981
1981
Style
French/Provincial
French/Provincial
County
St. Tammany Parish
St. Tammany Parish
Community
Carriage Lane
Carriage Lane
Listed By
Rachel Westerfield, Godwyn Realty, ERA Powered
Source
GULF SOUTH
Last checked May 3 2024 at 9:39 PM GMT+0000
GULF SOUTH
Last checked May 3 2024 at 9:39 PM GMT+0000
Bathroom Details
- Full Bathrooms: 2
- Half Bathroom: 1
Interior Features
- Range
- Microwave
- Dishwasher
- Laundry: Dryer Hookup
- Laundry: Washer Hookup
- Stainless Steel Appliances
- Granite Counters
- Ceiling Fan(s)
- Attic
Subdivision
- Carriage Lane
Lot Information
- Irregular Lot
- City Lot
Property Features
- Fireplace: Gas
- Foundation: Slab
Heating and Cooling
- Multiple Heating Units
- Central
- Central Air
- 2 Units
Homeowners Association Information
- Dues: $100
Exterior Features
- Roof: Shingle
- Roof: Asphalt
Utility Information
- Utilities: Water Source: Public
- Sewer: Public Sewer
School Information
- High School: Fontainebleau
Parking
- Two Spaces
- Garage Door Opener
- Garage
- Attached
Stories
- 2
Living Area
- 2,542 sqft
Additional Listing Info
- Buyer Brokerage Commission: 3
Location
Estimated Monthly Mortgage Payment
*Based on Fixed Interest Rate withe a 30 year term, principal and interest only
Listing price
Down payment
%
Interest rate
%Mortgage calculator estimates are provided by ERA Real Estate and are intended for information use only. Your payments may be higher or lower and all loans are subject to credit approval.
Disclaimer: Copyright 2024 Gulf South Real Estate Information Network. All rights reserved. This information is deemed reliable, but not guaranteed. The information being provided is for consumers’ personal, non-commercial use and may not be used for any purpose other than to identify prospective properties consumers may be interested in purchasing. Data last updated 5/3/24 14:39




Description