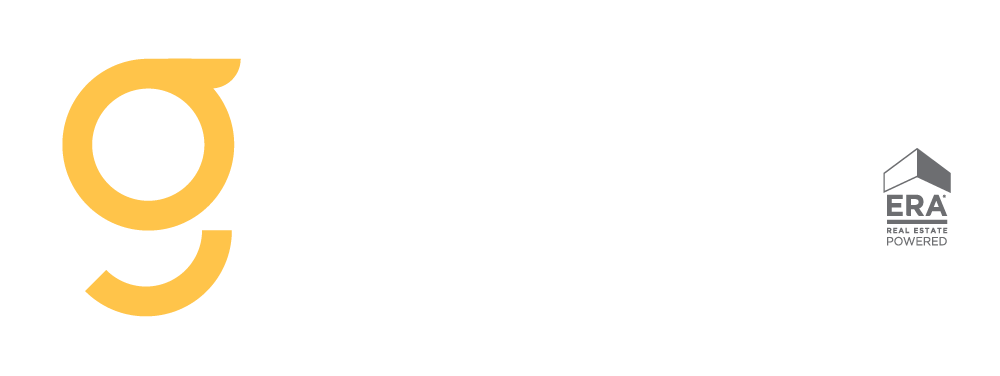


Listing Courtesy of: GULF SOUTH / Godwyn Realty, ERA Powered / Brittany Picolo-Ramos
3548 Metairie Court Metairie, LA 70002
Active (11 Days)
$599,900
MLS #:
2470284
2470284
Lot Size
5,998 SQFT
5,998 SQFT
Type
Single-Family Home
Single-Family Home
Year Built
2012
2012
Style
Traditional
Traditional
County
Jefferson Parish
Jefferson Parish
Listed By
Brittany Picolo-Ramos, Godwyn Realty, ERA Powered
Source
GULF SOUTH
Last checked Oct 15 2024 at 11:49 PM GMT+0000
GULF SOUTH
Last checked Oct 15 2024 at 11:49 PM GMT+0000
Bathroom Details
- Full Bathrooms: 2
- Half Bathroom: 1
Interior Features
- Dishwasher
- Disposal
- Microwave
- Refrigerator
- Attic
- Cooktop
- Ceiling Fan(s)
- Jetted Tub
- Wet Bar
Lot Information
- City Lot
- Rectangular Lot
Property Features
- Fireplace: Gas
- Foundation: Slab
Heating and Cooling
- Central
- Central Air
Exterior Features
- Roof: Shingle
Utility Information
- Utilities: Water Source: Public
- Sewer: Public Sewer
Parking
- Garage
- Detached
- Two Spaces
- Garage Door Opener
Stories
- 2
Living Area
- 2,441 sqft
Location
Estimated Monthly Mortgage Payment
*Based on Fixed Interest Rate withe a 30 year term, principal and interest only
Listing price
Down payment
%
Interest rate
%Mortgage calculator estimates are provided by Godwyn Realty, ERA Powered and are intended for information use only. Your payments may be higher or lower and all loans are subject to credit approval.
Disclaimer: Copyright 2024 Gulf South Real Estate Information Network. All rights reserved. This information is deemed reliable, but not guaranteed. The information being provided is for consumers’ personal, non-commercial use and may not be used for any purpose other than to identify prospective properties consumers may be interested in purchasing. Data last updated 10/15/24 16:49




Description