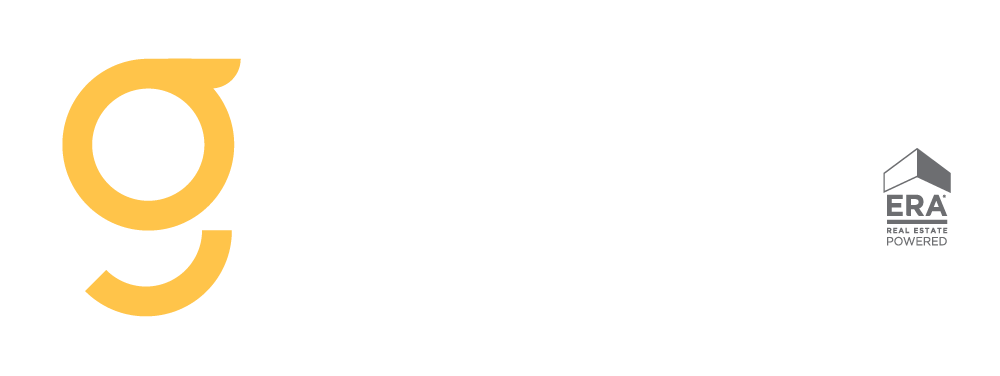


Listing Courtesy of: GULF SOUTH / Godwyn Realty, ERA Powered / Brittany Picolo-Ramos
427 Naples Court Slidell, LA 70458
Active (106 Days)
$525,000
OPEN HOUSE TIMES
-
OPENSat, Apr 2711:00 am - 1:00 pm
Description
Welcome to your dream home in a highly desired area of Slidell with low flood insurance! This exquisite 4-bedroom, 2.5-bathroom sanctuary nestled on a charming corner lot offers a blend of comfort, style, and modern amenities. As you step inside, you'll be greeted by a seamless flow of elegance with an impressive 11-foot ceiling height. The grandeur of a brick arch welcomes you into the heart of the home—the spacious kitchen. Designed for both culinary enthusiasts and entertainers alike, this kitchen boasts sleek, smart appliances that elevate your cooking experience. The open layout seamlessly connects the kitchen to the cozy living spaces, providing an ideal setting for gatherings and relaxation. Picture-perfect evenings await on the screened-in porch, offering a tranquil retreat overlooking a heated in-ground pool and a hot tub with app control/wifi. The four generously-sized bedrooms provide ample space for relaxation, while the 2.5 bathrooms showcase modern finishes and thoughtful design. Additionally, this home features a two-car garage, providing convenient parking. Don't miss this rare opportunity to own a home in one of Slidell's most desirable neighborhoods. Schedule your showing today and let this remarkable property welcome you home.
MLS #:
2426364
2426364
Lot Size
0.36 acres
0.36 acres
Type
Single-Family Home
Single-Family Home
Year Built
2018
2018
Style
French/Provincial
French/Provincial
County
St. Tammany Parish
St. Tammany Parish
Community
Tuscany
Tuscany
Listed By
Brittany Picolo-Ramos, Godwyn Realty, ERA Powered
Source
GULF SOUTH
Last checked Apr 27 2024 at 4:02 PM GMT+0000
GULF SOUTH
Last checked Apr 27 2024 at 4:02 PM GMT+0000
Bathroom Details
- Full Bathrooms: 2
- Half Bathroom: 1
Interior Features
- Dishwasher
- Microwave
- Range
- Refrigerator
- Pantry
- Oven
- Stainless Steel Appliances
- Laundry: Washer Hookup
- Laundry: Dryer Hookup
- Tray Ceiling(s)
- Granite Counters
Subdivision
- Tuscany
Lot Information
- City Lot
- Rectangular Lot
- Corner Lot
Property Features
- Fireplace: Gas
- Foundation: Slab
Heating and Cooling
- 1 Unit
Pool Information
- Heated
- In Ground
Homeowners Association Information
- Dues: $300
Exterior Features
- Roof: Shingle
Utility Information
- Utilities: Water Source: Public
- Sewer: Public Sewer
School Information
- Elementary School: Whispering Fo
- Middle School: Clearwood Jun
- High School: Northshore Hi
Parking
- Two Spaces
Stories
- 1
Living Area
- 2,378 sqft
Additional Listing Info
- Buyer Brokerage Commission: 3
Location
Estimated Monthly Mortgage Payment
*Based on Fixed Interest Rate withe a 30 year term, principal and interest only
Listing price
Down payment
%
Interest rate
%Mortgage calculator estimates are provided by ERA Real Estate and are intended for information use only. Your payments may be higher or lower and all loans are subject to credit approval.
Disclaimer: Copyright 2024 Gulf South Real Estate Information Network. All rights reserved. This information is deemed reliable, but not guaranteed. The information being provided is for consumers’ personal, non-commercial use and may not be used for any purpose other than to identify prospective properties consumers may be interested in purchasing. Data last updated 4/27/24 09:02



